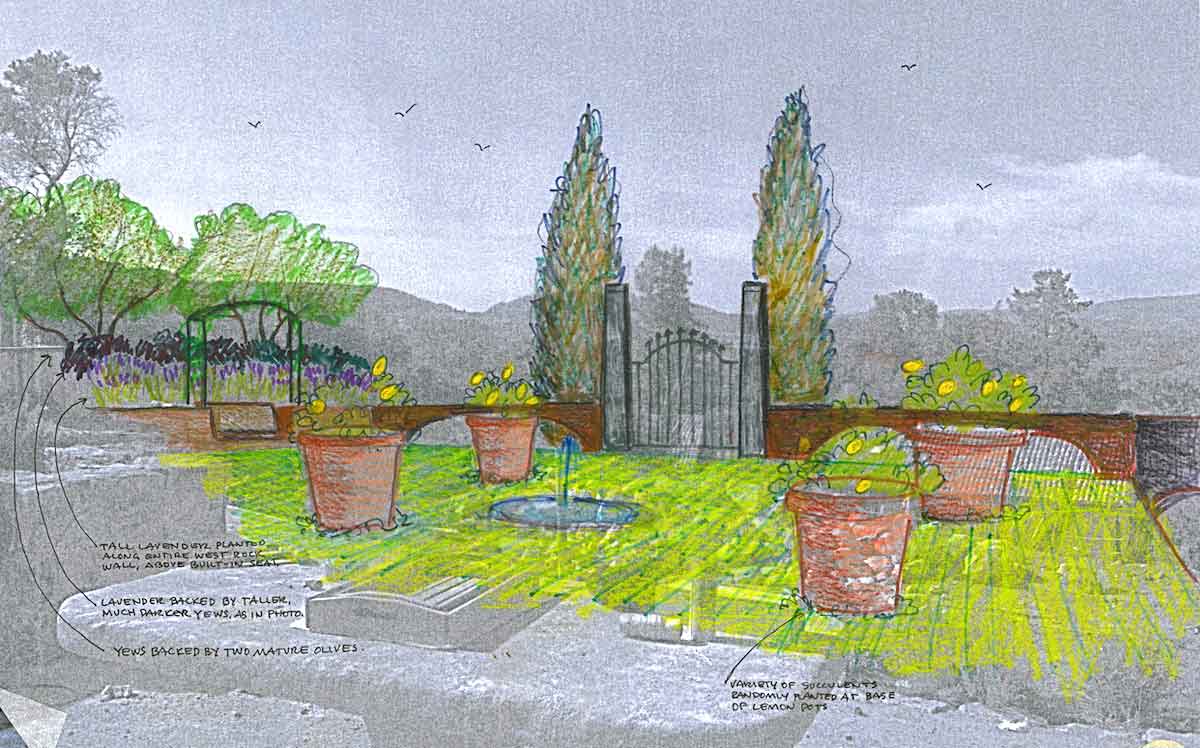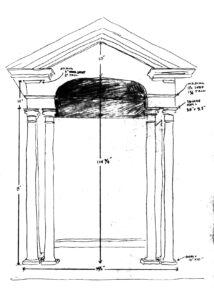Gardens
It’s hard to be as interested in gardening as I’ve been and not start designing gardens for other people. I’ve been creating gardens of all shapes, sizes, and styles since I was a teenager. I’ve purposely not developed a signature “look.” Instead, I use what the client and the site are telling me and let it evolve from there. Each garden is unique to the owners and the site. It’s worked out pretty well. I love visiting these gardens years later and see that they’ve developed better than planned. It’s very gratifying.
Gardens
It’s hard to be as interested in gardening as I’ve been and not start designing gardens for other people. I’ve been creating gardens of all shapes, sizes, and styles since I was a teenager. I’ve purposely not developed a signature “look.” Instead, I use what the client and the site are telling me and let it evolve from there. Each garden is unique to the owners and the site. It’s worked out pretty well. I love visiting these gardens years later and see that they’ve developed better than planned. It’s very gratifying.
Gates to Nowhere
The owners of this hillside property in Napa wanted additional garden space created, literally, out of thin air. Not only that, they wanted it to include a pair of Gates to Nowhere. We gave them both.
The proverbial “sketch on the cocktail napkin” that started the whole project. From the beginning we knew we wanted to create our own pillars, made partially from the soil on the property. We’d never used that “dirt recipe” before and were pleased with the results. From day one, the pillars looked like they belonged there, namely because they did.
As you can see, the site included an existing metal arbor over a small concrete patio. The owners wanted more level space to enjoy their bit of paradise, but all there was beyond the patio was steep hillside. We created the new space starting with a considerable stone retaining wall; once it was backfilled, we went to work making it look like a garden. It was much easier to draw it than to build it. Note that at this stage, the owners entertained the idea of containing the new space in a continuation of a formal cast stone balustrade; ultimately they changed their mind and decided on stone walls with arched openings.
Edwardian Elegance
The owners of this beautiful Edwardian house wanted it all – and on a fairly small in-town lot. We managed it, giving them a lit bocce court, more vegetables and fruit trees than I thought possible, a new brick terrace off the back of the house, a swimming pool, lawn, a “dorm” for the teenage boys, an outdoor living room complete with stone fireplace and an arbor-covered dining area complemented by an adjacent wall fountain. But best of all is the pavilion at the end of the pool, mimicking the portico over the front door.
Once the pool had been installed, but before we started construction on the portico, we wanted to make sure the proportions were going to work in the new setting. We built a frame based on the outside measurement of the portico and held it in place. Everyone agreed it worked and we even got a preview of the reflection in the pool, an essential consideration from the beginning.











